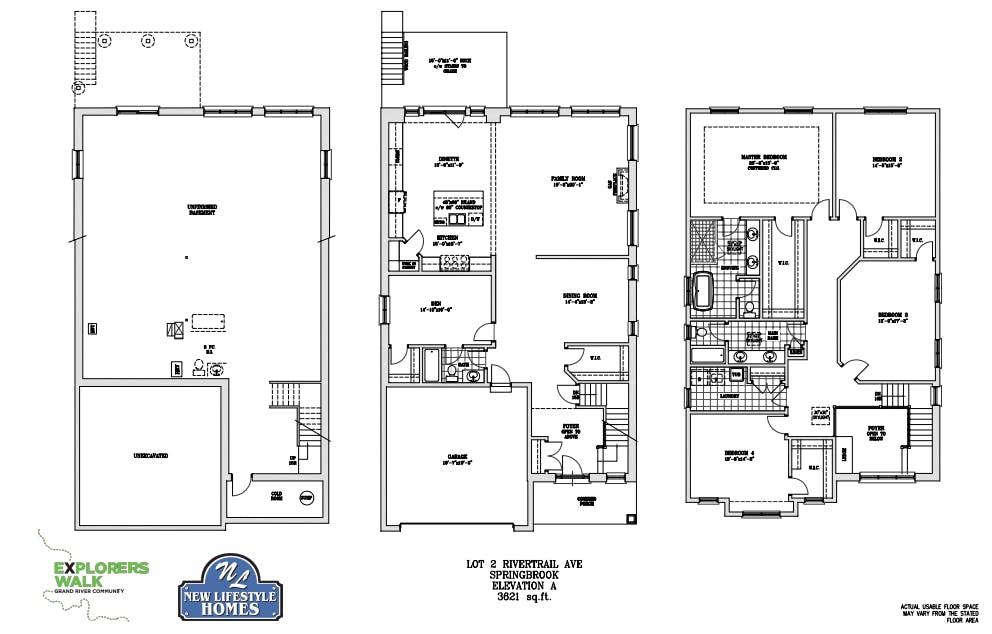Lot 2 Rivertrail Ave
Springbrook
-
3621 Sq.Ft.
- Backing onto greenspace
- Walkout basement
- Higher foundation
- Nine foot ceilings on main floor
- Skylights in second floor hallway and bathrooms
- Upgraded cabinetry
- Lights under top cabinets in kitchen
- Cabinets in laundry room
- Quartz countertops
- Gas fireplace in family room
- Pot lights in kitchen, dinette and family room
- Hardwood flooring on main floor and on bedroom hall
- Upgraded ceramic floors in bathrooms
- Ceramic shower with glass door
- Tile backsplash in kitchen
- Oak staircase with carpet runner
- Chimney style range hood
- Rear deck
- Air Conditioning
- 5 appliances included
- Four bedrooms, main bath, ensuite, full bath on main floor, second floor laundry
- All exterior and interior selections preselected by builder
- Virtual Tour
Price: $1,690,000
For more information contact: Janine Kent (519) 896-4636

